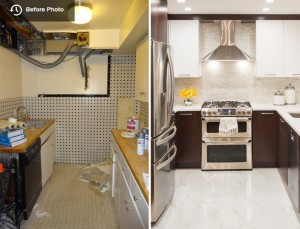Available at Kitchen Expo
Removing walls and adding high-end materials turn this kitchen into a jewel box within a new open floor plan
Mitchell Parker As seen on Houzz
Our 100-Square-Foot Kitchen series profiles kitchens that measure about 100 square feet, one of the most common kitchen sizes in the U.S., according to Houzz data.
Calling the original kitchen cramped would be putting it nicely. A narrow entrance opened to the windowless room, which had walls on three sides, giving it a boxy, closed-off feel. “It was dark and depressing,” says Violetta, who worked with the homeowner to gut the kitchen, and the rest of the home, and create a more open plan.
Kitchen at a Glance
Size: 100 square feet (9.3 square meters)
Layout: U-shape
Location: New York City
Cost for cabinets, countertops and floors: About $36,000
Special features: Extra-deep island, hidden storage, high-end look
BEFORE: The dark, windowless and walled kitchen felt too separated from the rest of the home.
AFTER: Removing a wall opened the kitchen to the adjacent living room, allowing the homeowner to see her young child while standing at the sink to prepare meals or do dishes. A large peninsula offers storage on both sides, and lots of counter space for prepping and eating meals.
A waterfall effect creates the illusion that the peninsula and countertop are larger. “It offers a grander look to a small kitchen,” Violetta says.
Light colors make the space appear bigger than it is, but Violetta was careful not to go too white. Dark lower cabinets establish balance. “In an open floor plan, we wanted to have some contrast to keep the kitchen from looking like a white box sitting in the corner,” she says. “The darker cabinets help tie it in with the rest of the home.”
The homeowner chose to go with custom cabinets to get the smartest storage out of the compact layout. “It would have been very tough to have bought something and made it fit,” Violetta says.
Keeping clutter off the counter is crucial to making a small room look more spacious. An appliance garage in the corner next to the fridge stores mixers, a baby food maker and other gadgets. Though the homeowner doesn’t use a microwave, the garage has space for one. “We made use of every nook and cranny,” Violetta says.
A small corner storage cabinet to the right of the appliance garage offers more concealment. A pantry to the left of the fridge features roll out shelves.
This angle shows how the new kitchen opens to the adjacent living space. Additional cabinets and a wine fridge offer more storage.


